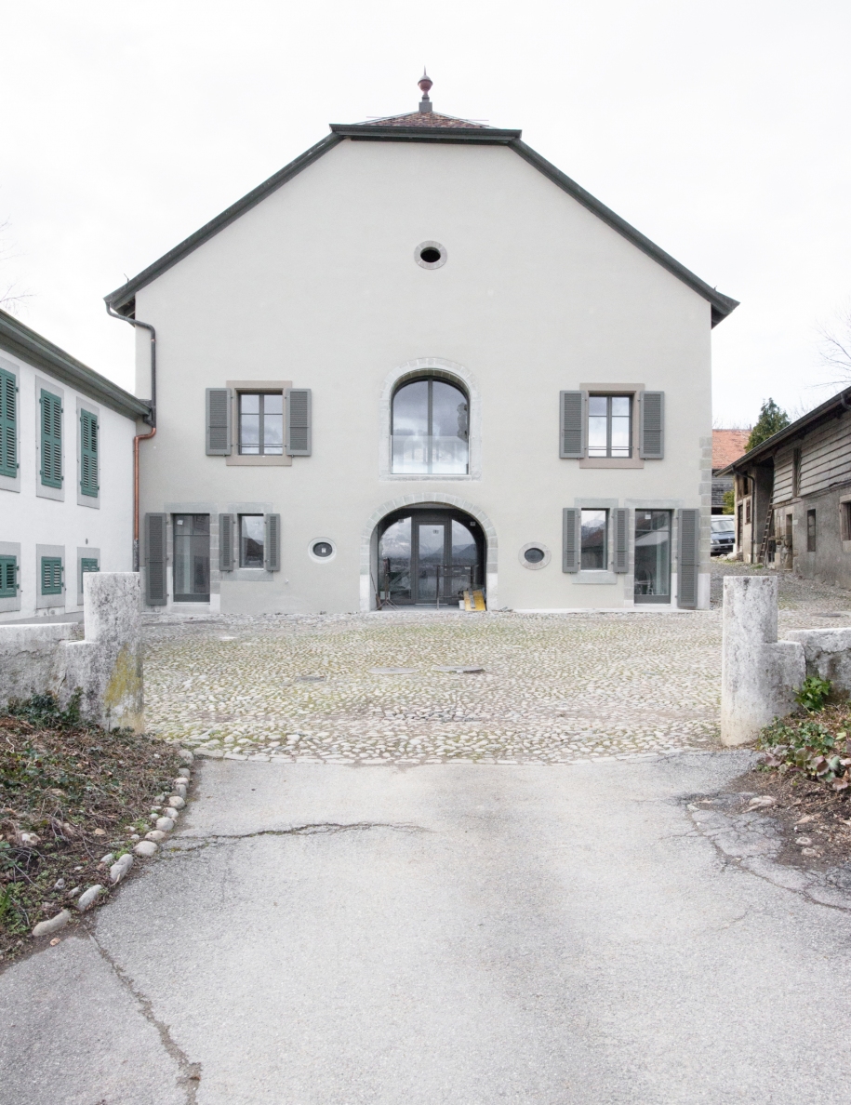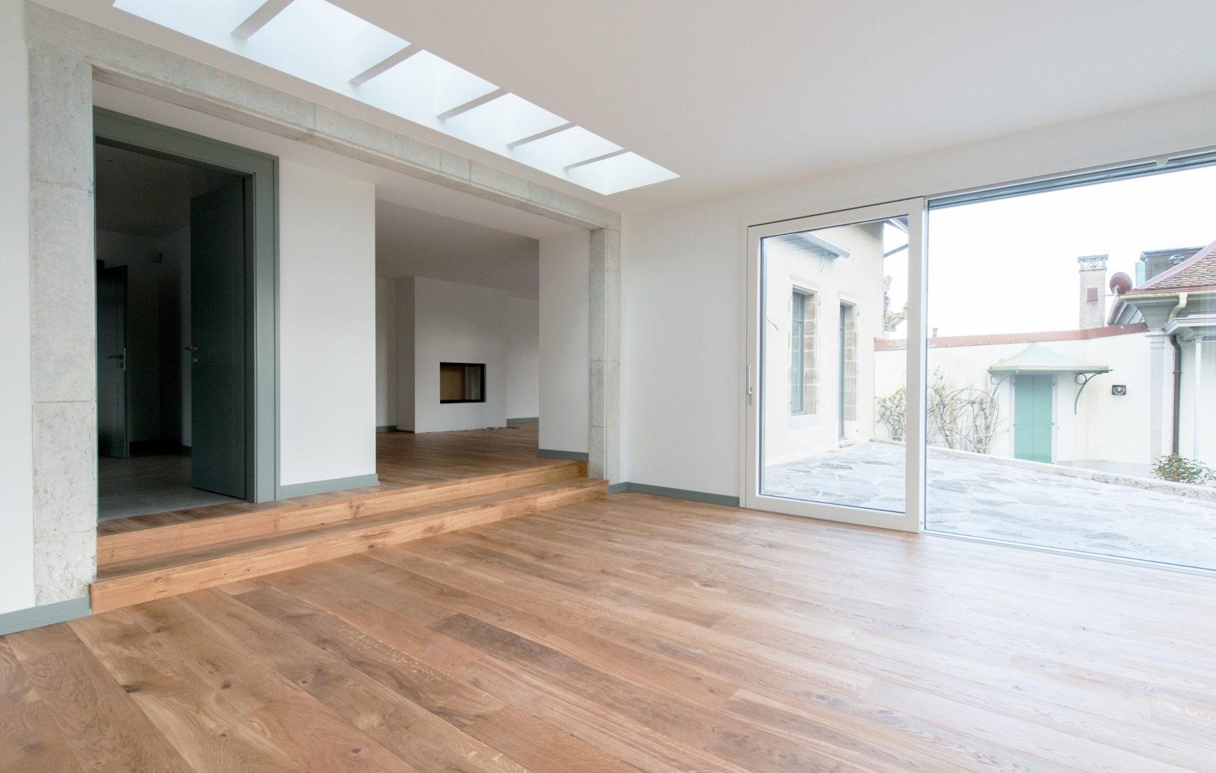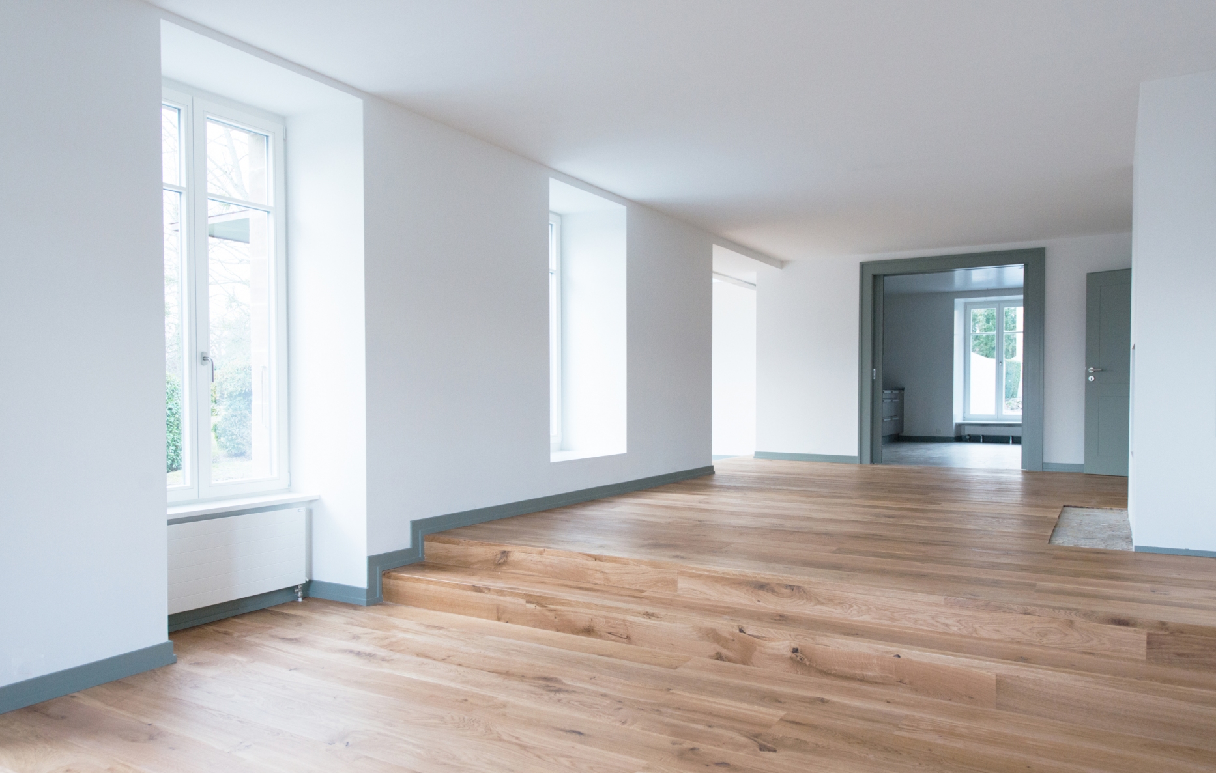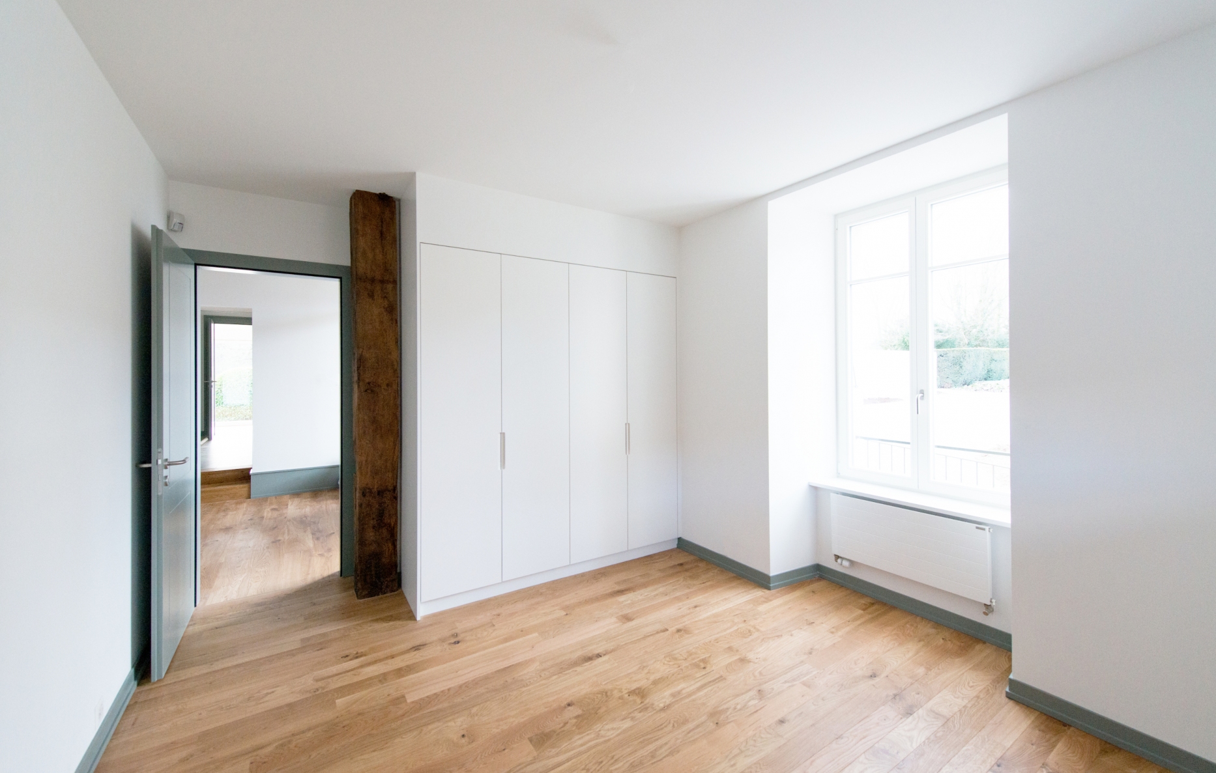CONVERSION OF A BARN
The barn is part of a family hamlet in Genthod. Exceptional location with a view of the lake and the Alps.
Transformed into a large 9-room apartment on the upper ground floor and a small 3-room apartment on the lower ground floor. The original structure of the barn has been preserved, as well as most of the existing structure which has remained visible.
The main entrance of the hay wagons has become the central distribution hall of the house. A wooden extension, with the original volume of the barn, has been designed on the garden side to accommodate a second living room and an independent bedroom.
The project reaffirms the existing external installations with a mineral and open courtyard side, and a more introverted garden side.




