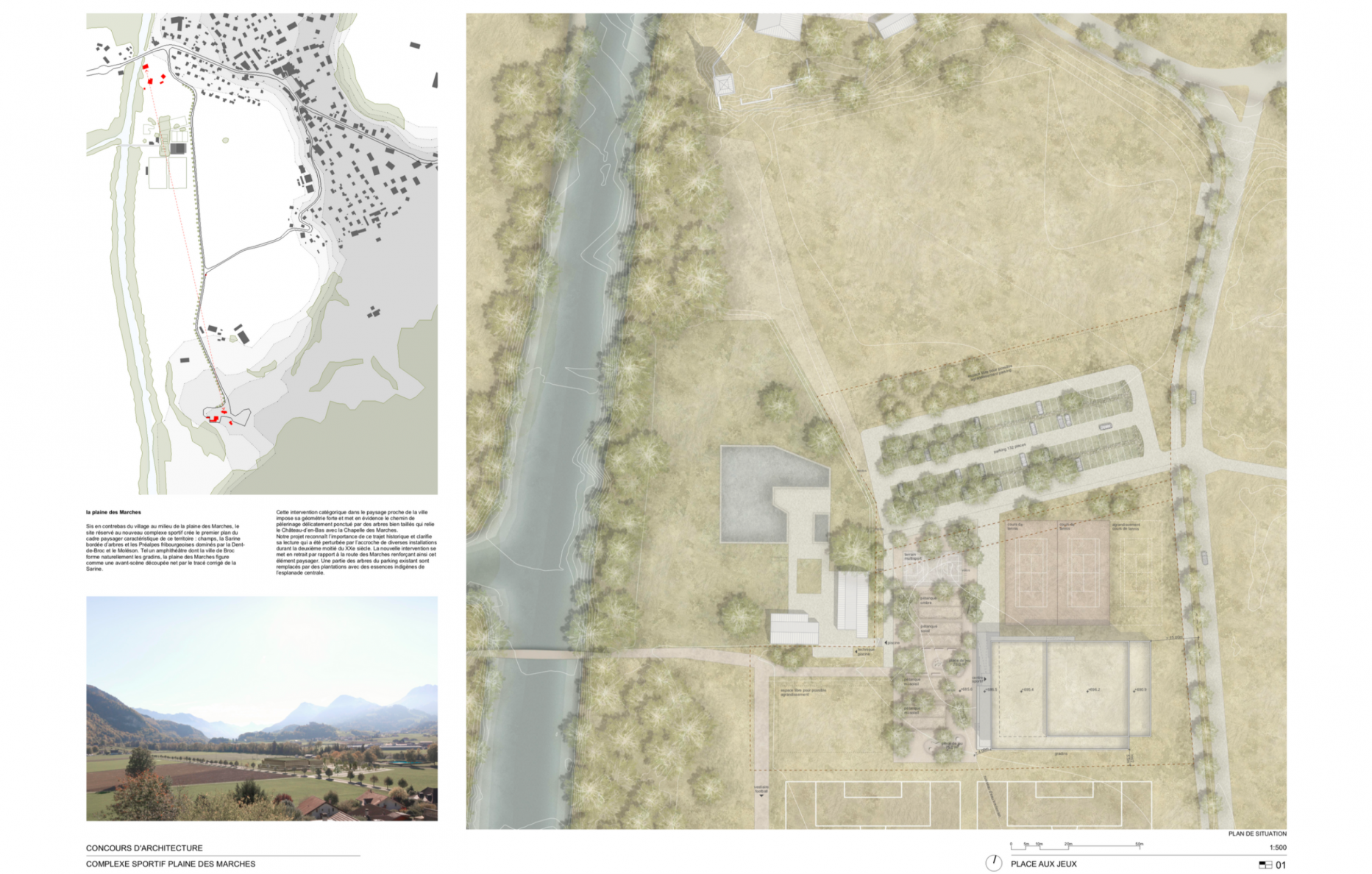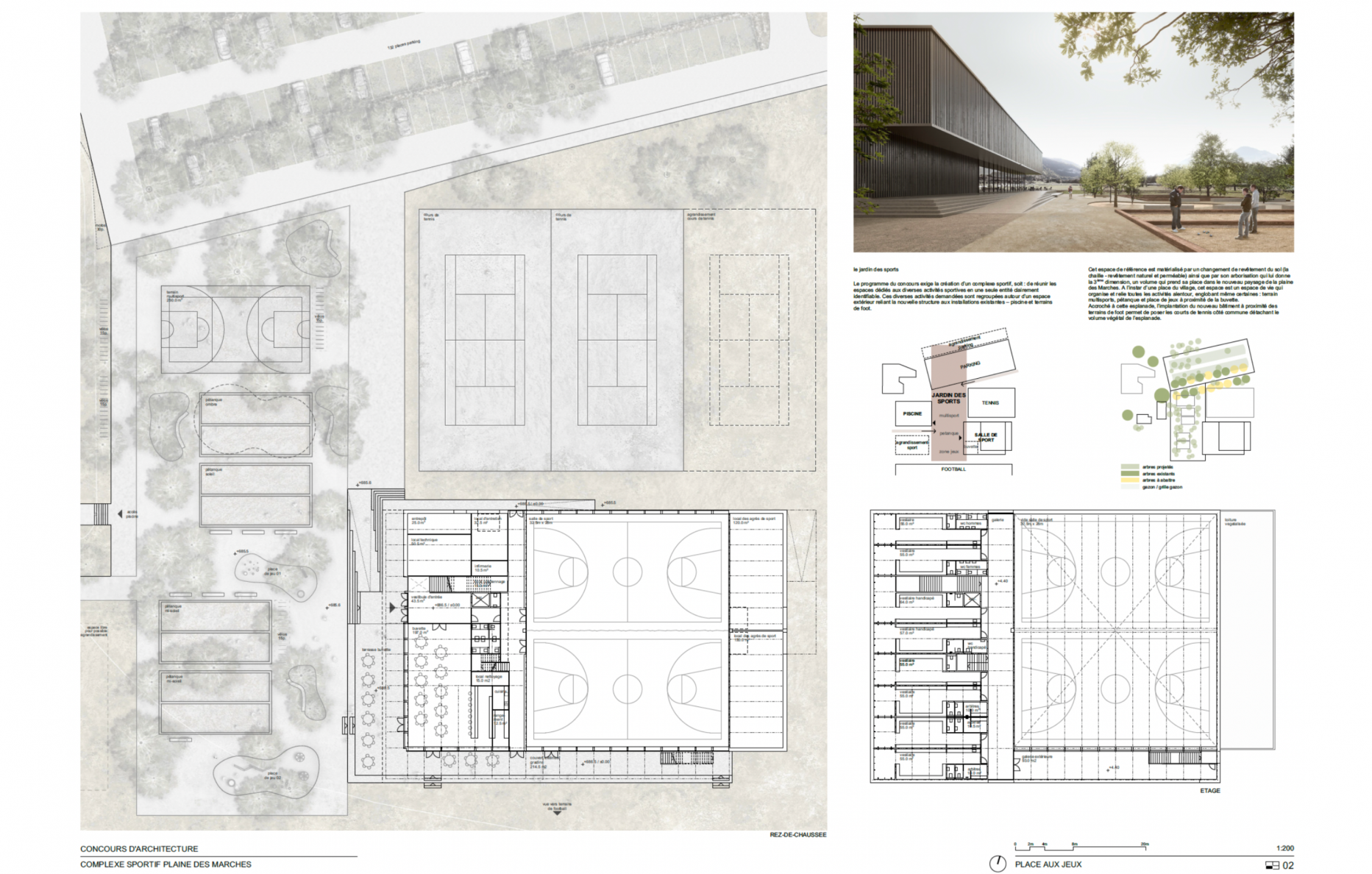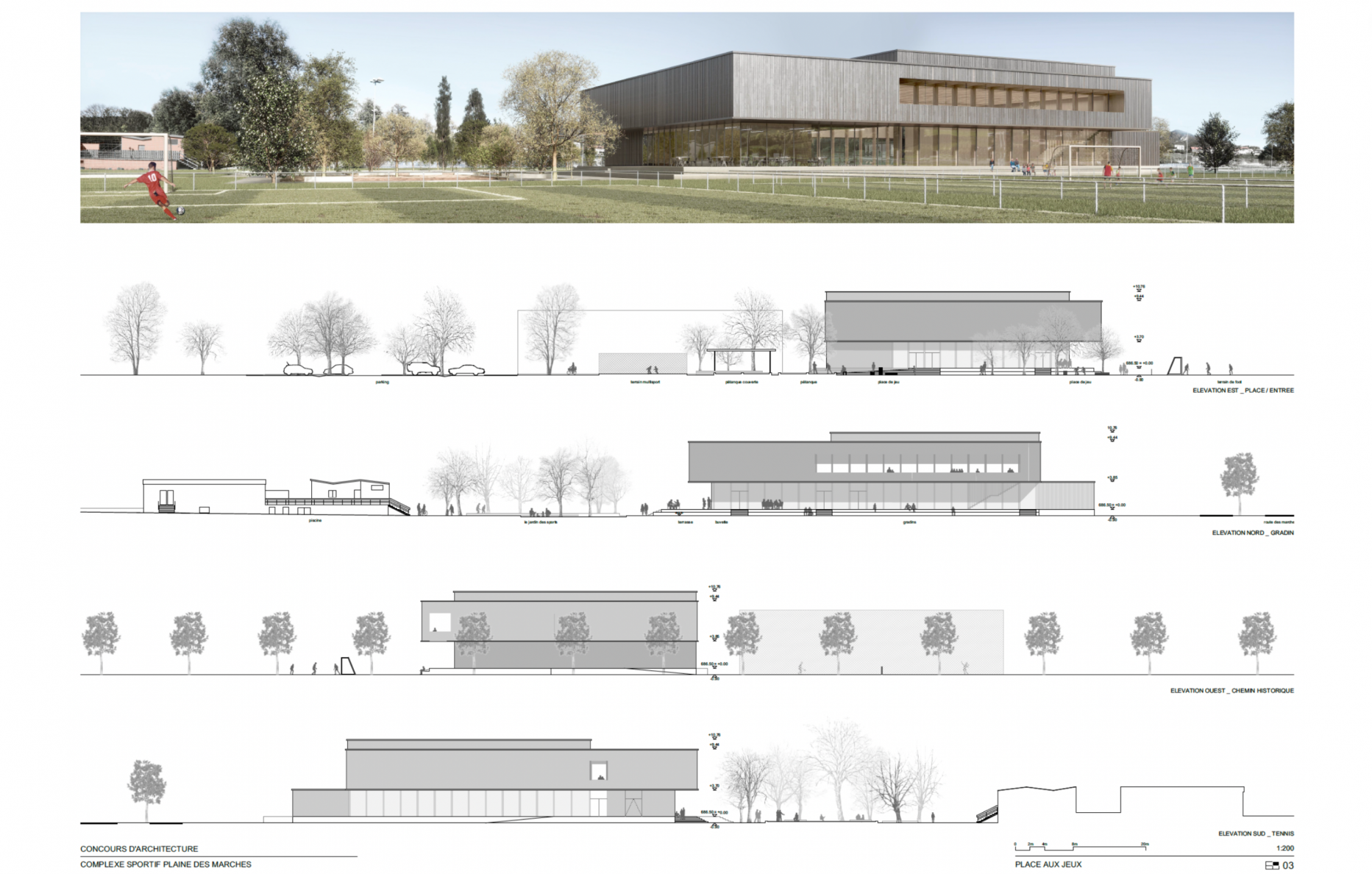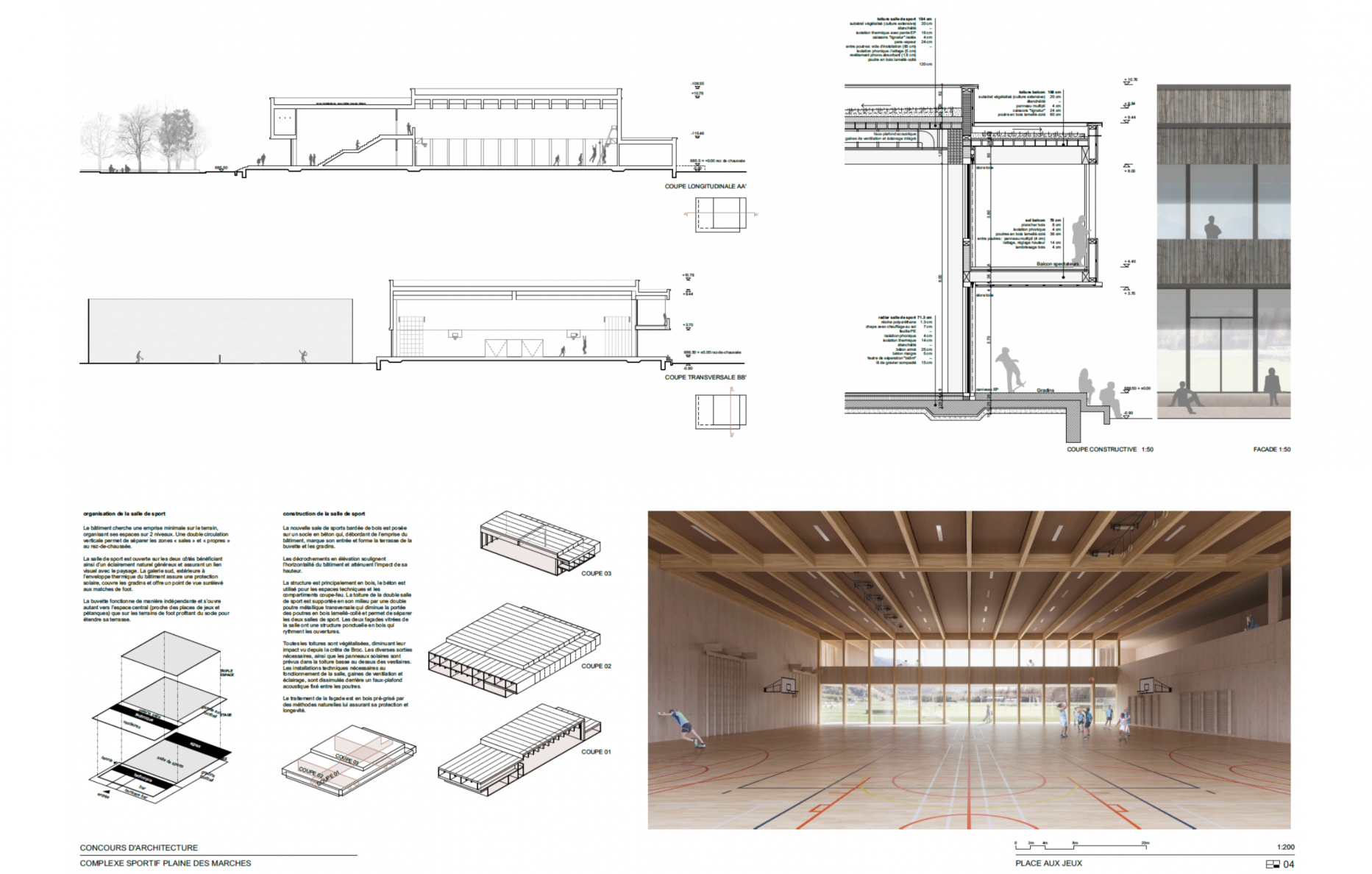GAME ON
For this project, located below the Friborg village of Broc, the option was to create a Central and Distributive Sports Garden.
A strong symbol in the cladding of "burnt wood".
The village it is perched on a hill, punctuated here by the Castle of En Bas, there by its downtown, a little further by the chapel Notre-Dame des Marches.
The sports complex slumbers below in what is known as the Plaine des Marches. A bowl where football fields, a swimming pool, tennis courts, petanque courts, a parking lot ... are clustered together, as well as a historic walking path, in the middle of fields as far as the eye can see.
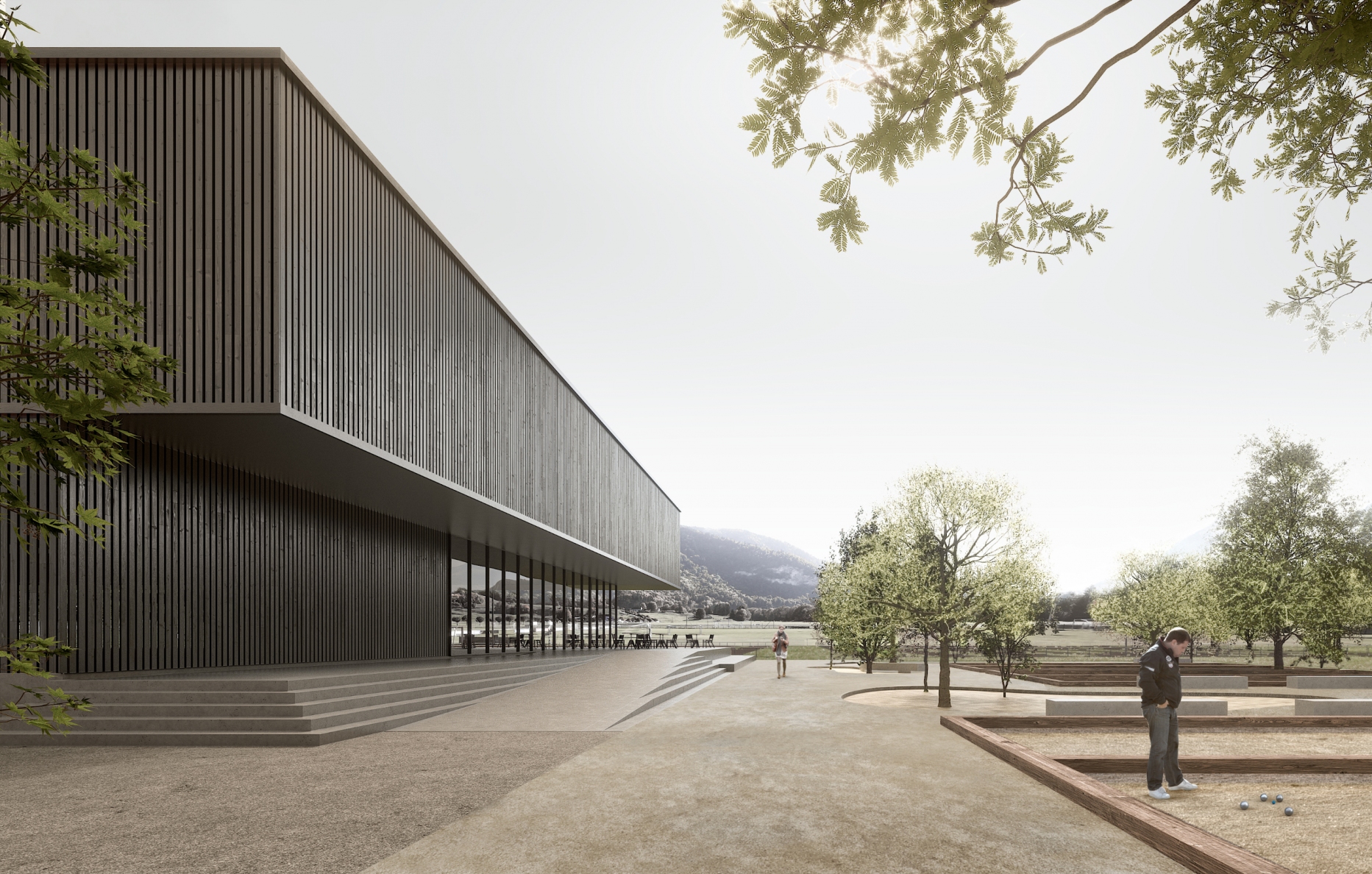
A Sports Garden
From the outset, the desire was to regroup the games. The pool and the football fields have to keep their original places, it was imagined a central place that organizes and connects all the activities around. It is a spinal column, a buffer zone, a green mesh dotted with native and protective trees. It includes a playground, bowling, and multisport fields, and extends football fields to the expanded car park. It can be seen as the place one would find in the middle of a village. A place of exchange and meetings that lives when the center is open - the new bar is also turned into this space - but also when the various facilities are closed. Thus, the place naturally benefits from a second life.
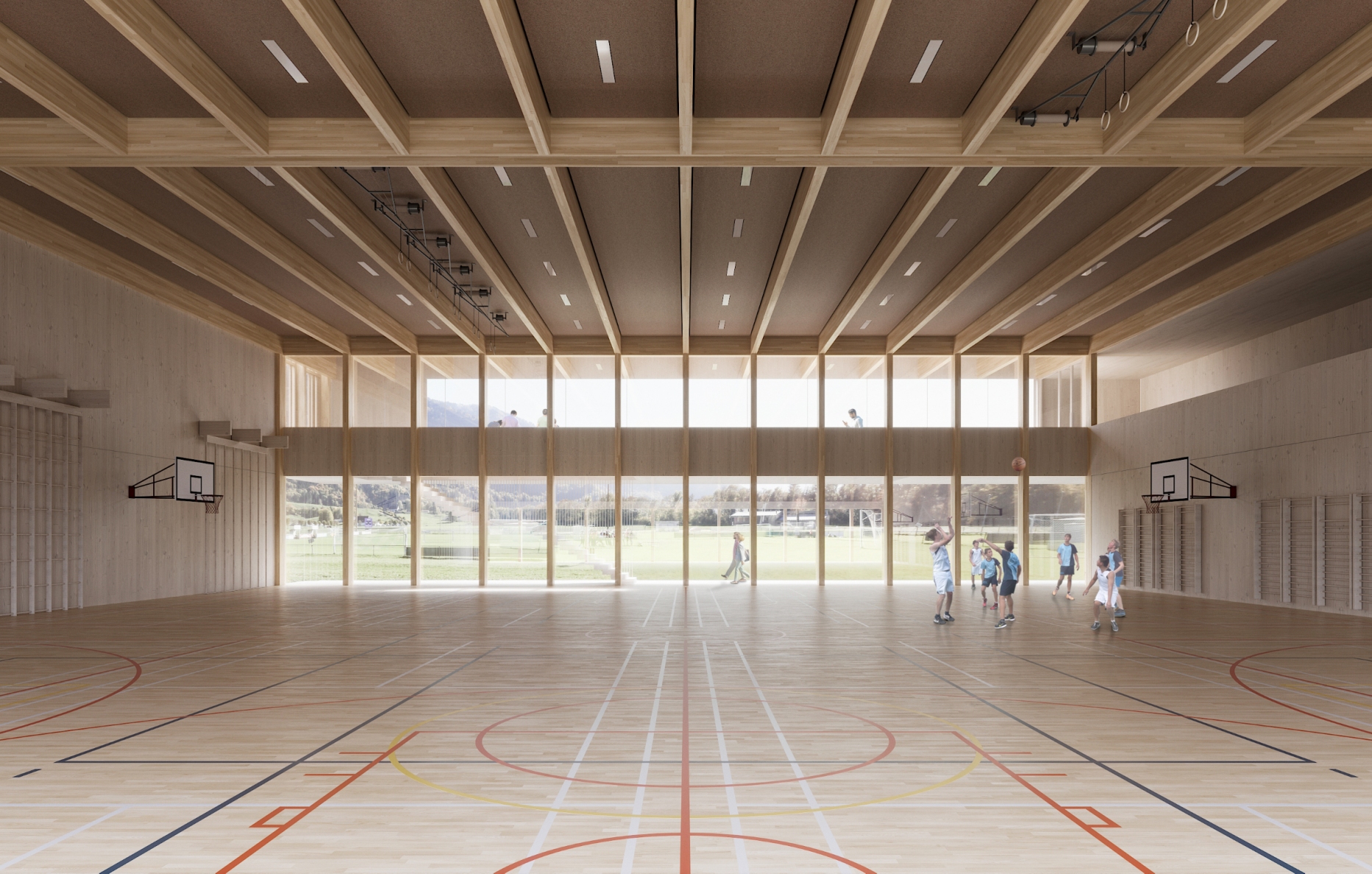
A room open to the eyes
The gym is double and seeks a minimal grip on the field. Open on two sides, it benefits from a generous natural lighting while offering a visual link with the landscape, on one side the football fields, on the other the tennis courts, and allows a transparency of a zone to the other. Rather than partitioning spaces, sports, we confront them, we create bridges from one to another. An indoor gallery allows as much to watch what is happening in the room itself as to look for what is happening outside.
In order not to detach in the landscape, this room is divided into three different volumes, all horizontality and recesses. If one of the objectives was to mitigate the impact as for its height, it stands out by its principles of constructive reality where each volume of the program (the double room, the refreshment room, the cloakrooms) can be read in its dimension real.
A concrete base one meter high, overflowing the building's footprint, makes it possible to compose the terrace of the bar - which can operate independently - and the mini-tiers that line the football fields. A south gallery shelters this occasional tribune if need be, while offering a point of view raised from inside the building.
Burnt wood cladding
The roofs are vegetated to melt the building in its environment and reduce its impact seen from the crest of Broc. Although the entire structure is mainly made of wood, the treatment of the facade was chosen according to the method of "burnt wood", a traditional Japanese technique that ensures its durability, both in terms of protection and quality. longevity, of about fifty years.
